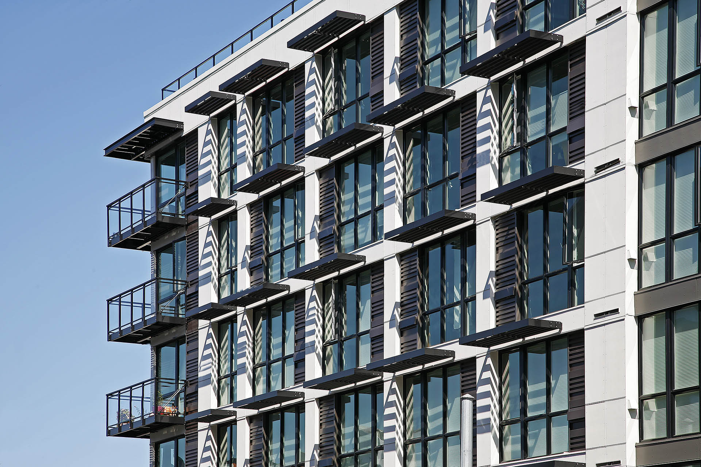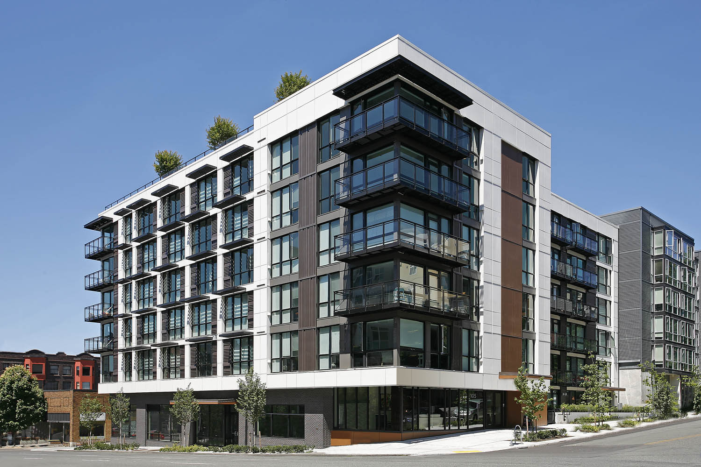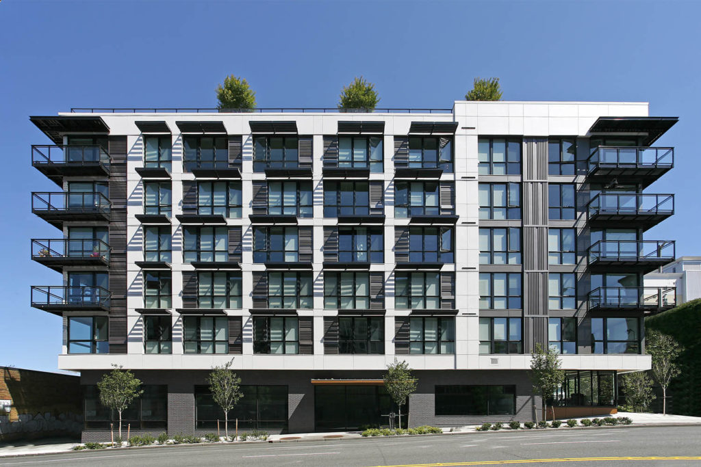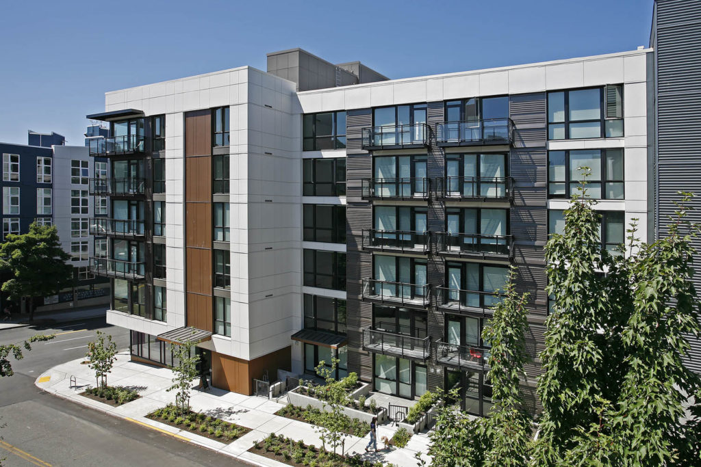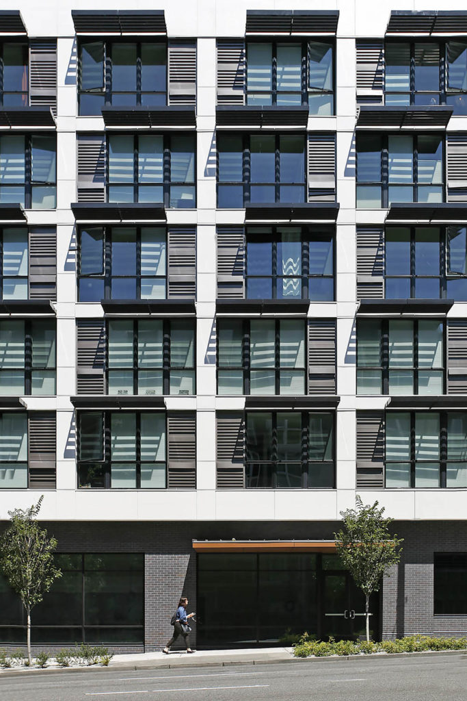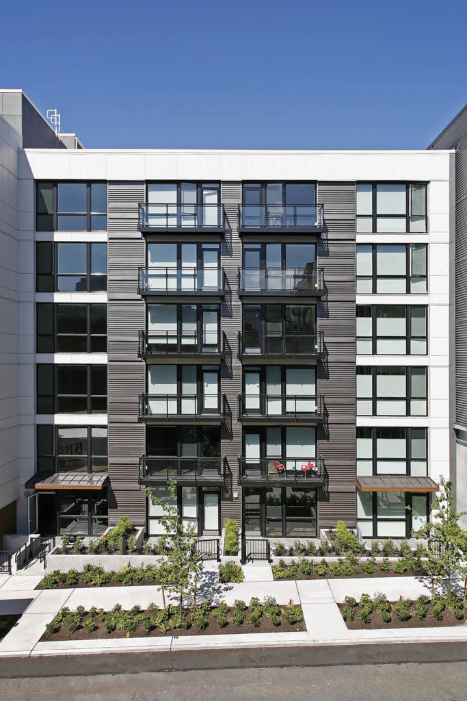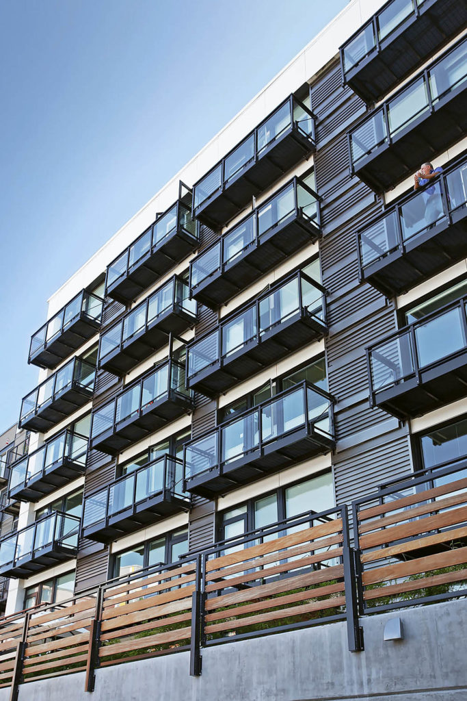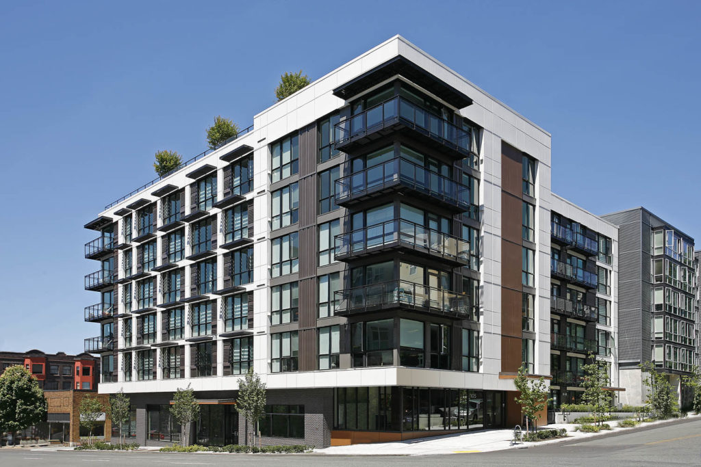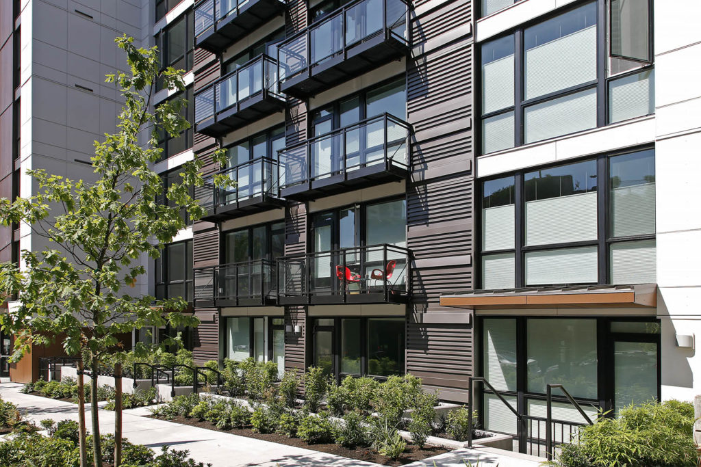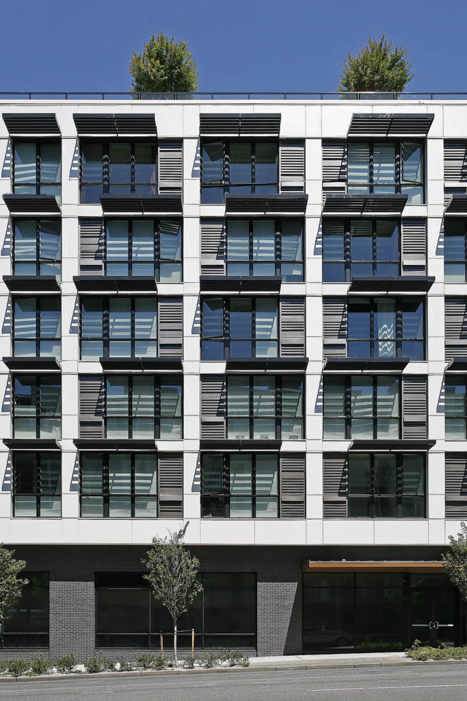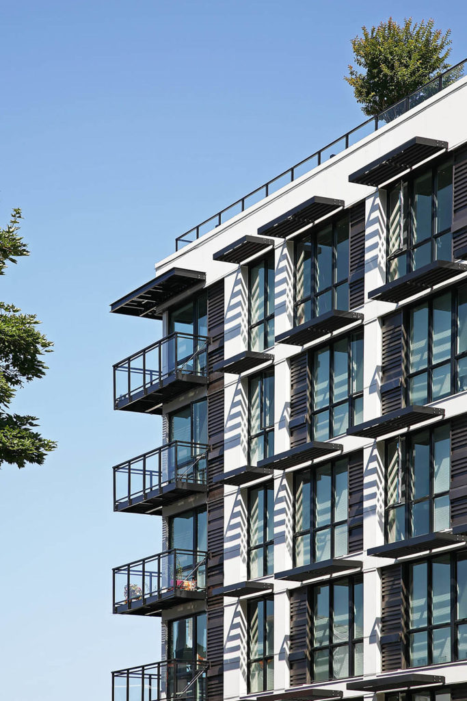Channeling iconic Seattle
Broadstone Clarendon draws its influence from the nearby Space Needle and the wonderfully crafted structures of the 1962 Seattle World’s Fair, while responding to the energy of Denny Way, and the quiet, tree-lined neighborhood of Warren Ave North. The challenge in constructing this six-story building was in meeting the desire to create a timeless, well-detailed building while at the same time revering and deferring to the iconic Space Needle.
