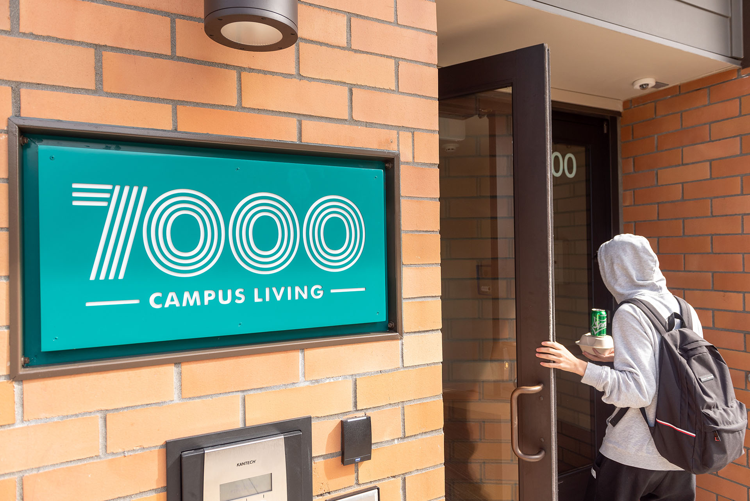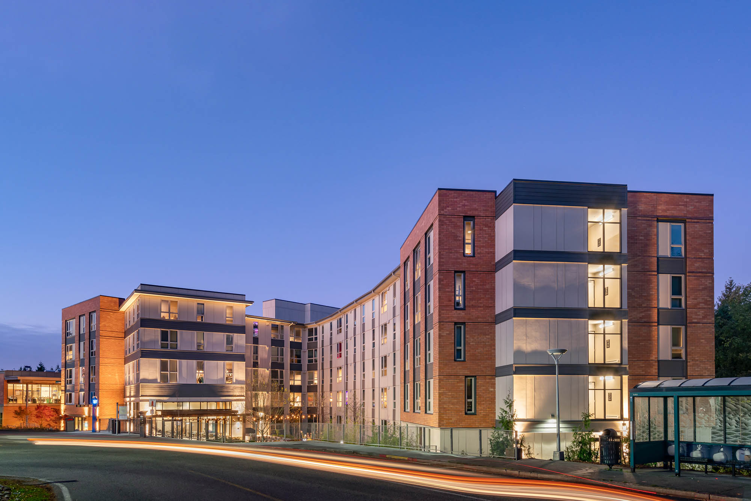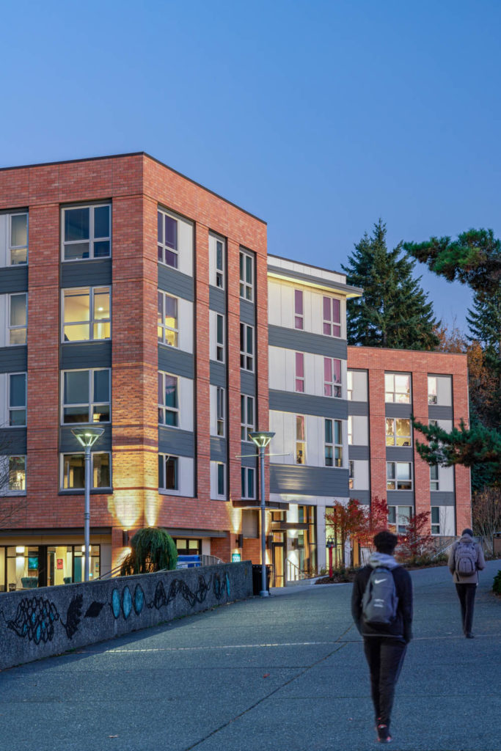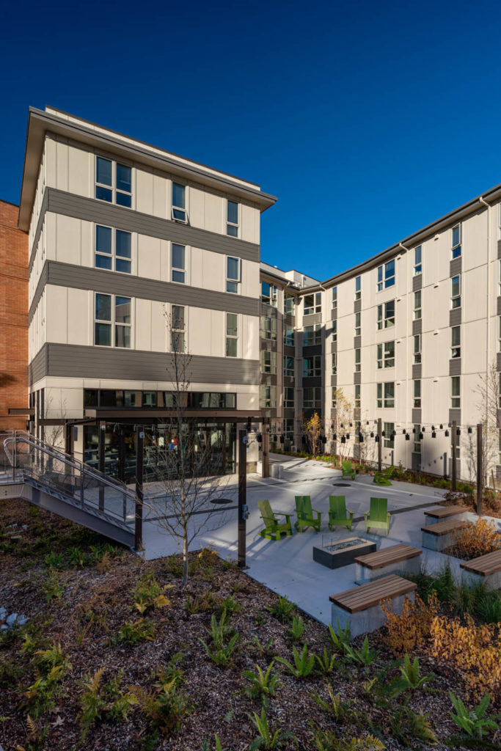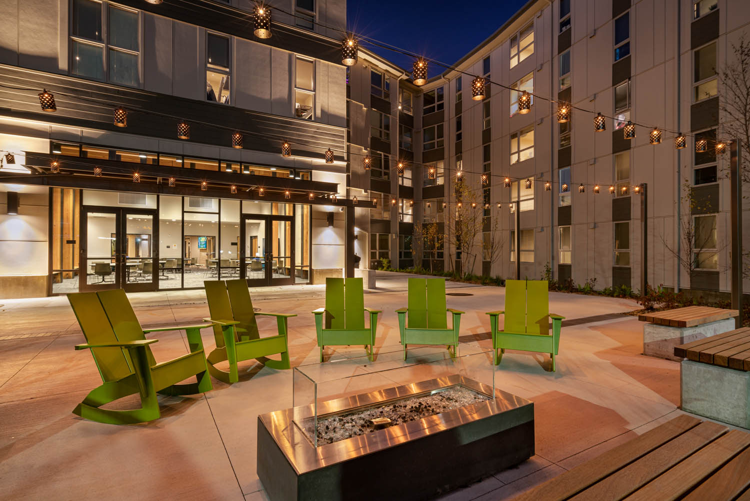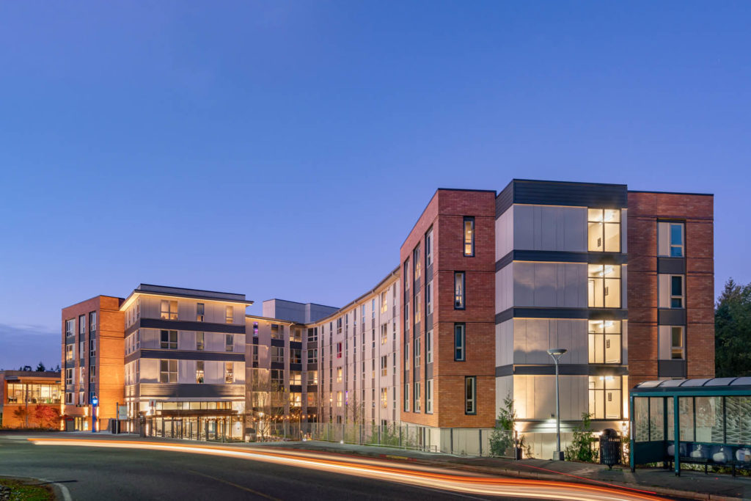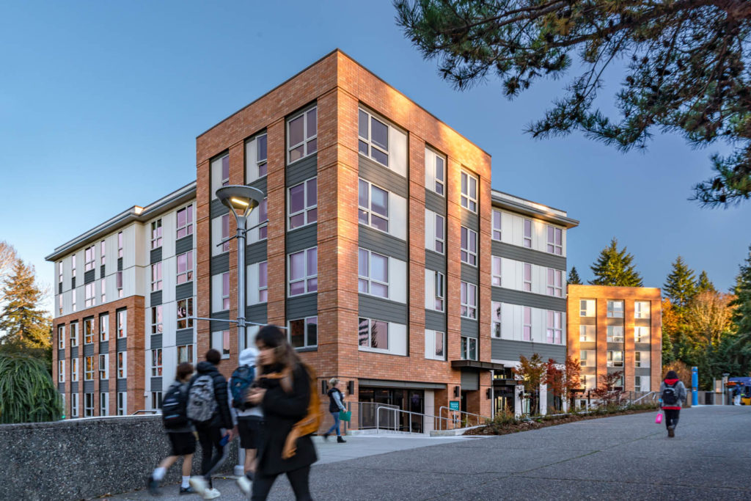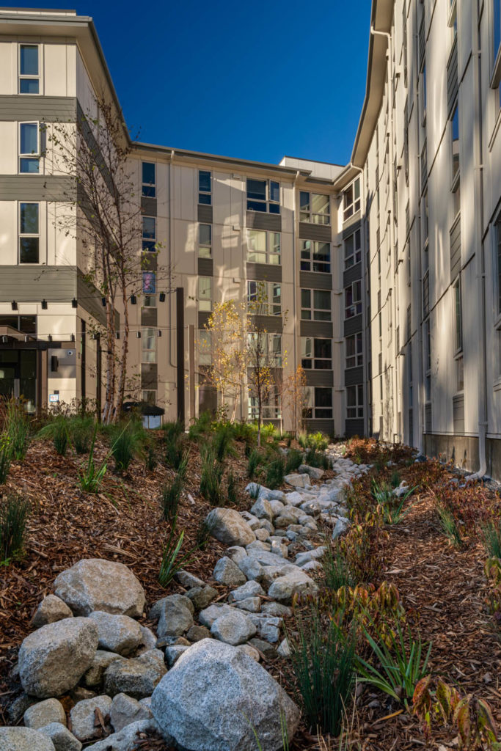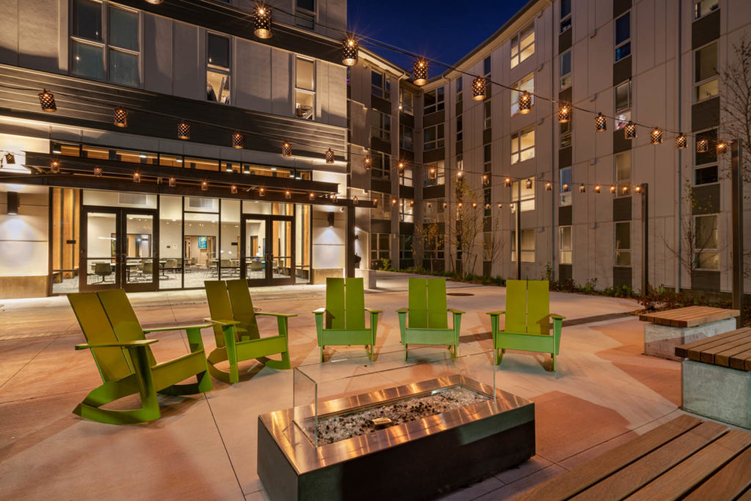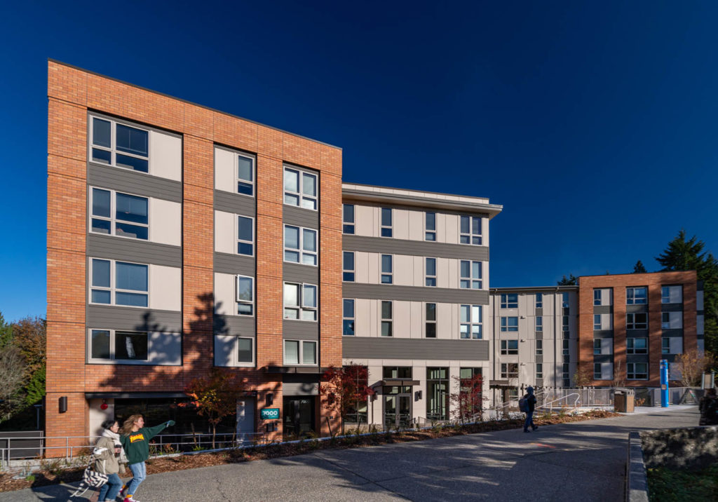Creating the college’s first-ever student housing
Our task was to build the first student housing ever at Shoreline Community College. This would also be the first new building on the campus in over 20 years. The idea was to create a modern gateway to the school that captured the mid-century aesthetic predominant on the campus. Located at the heart of the school, on a site that was steep and irregular in shape, the challenge entailed building on difficult terrain while keeping costs reasonable.
