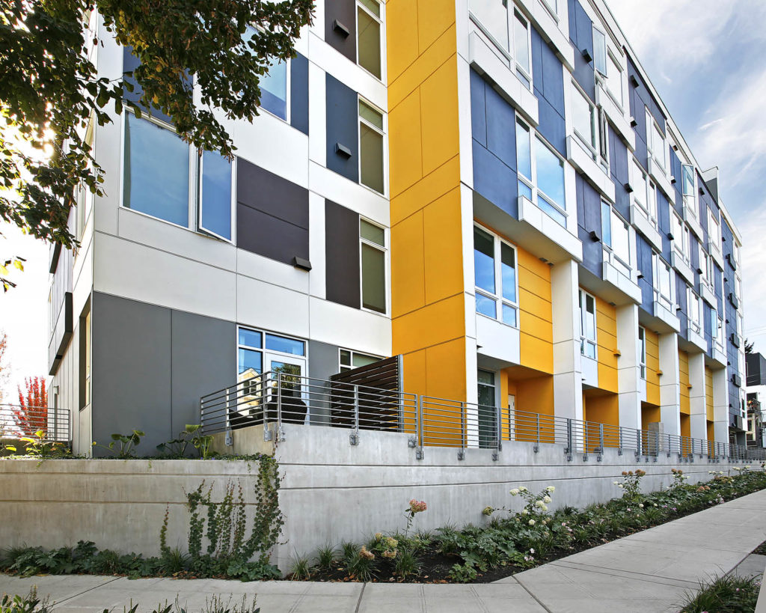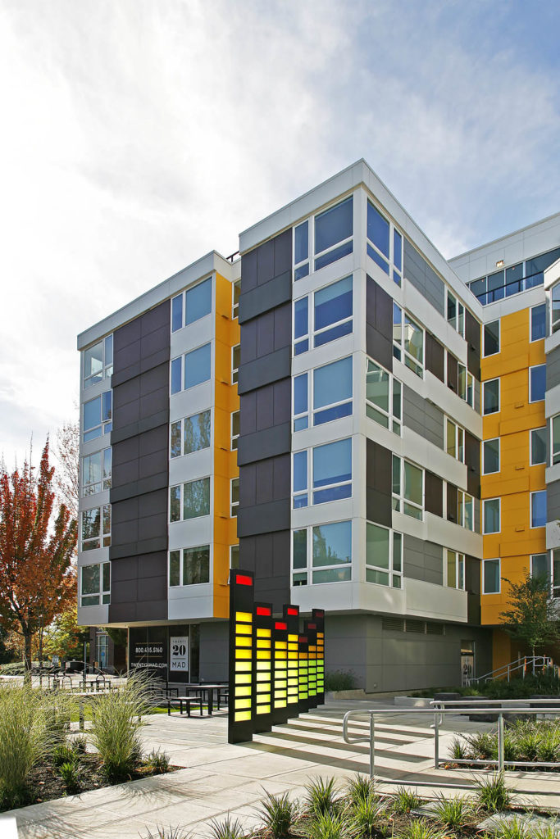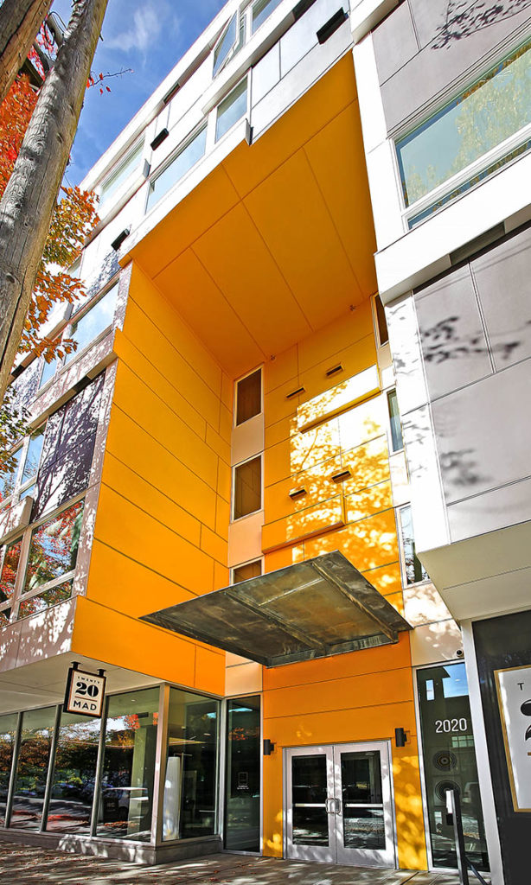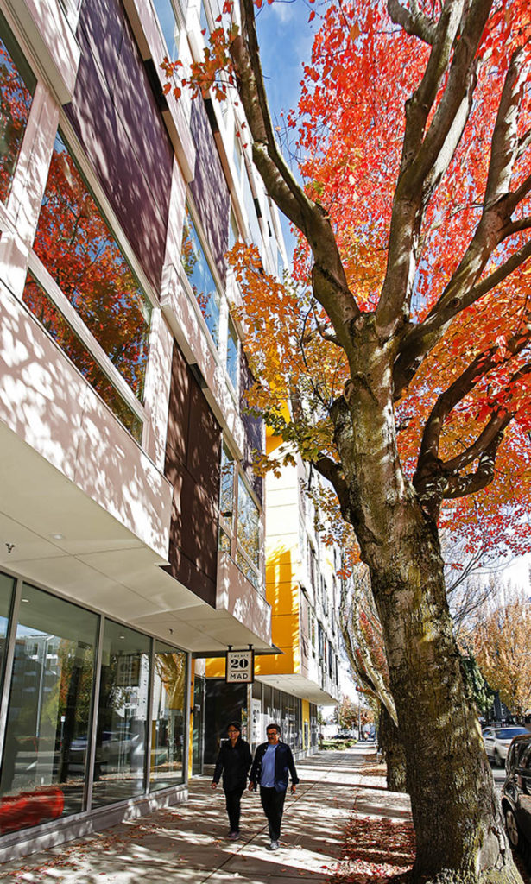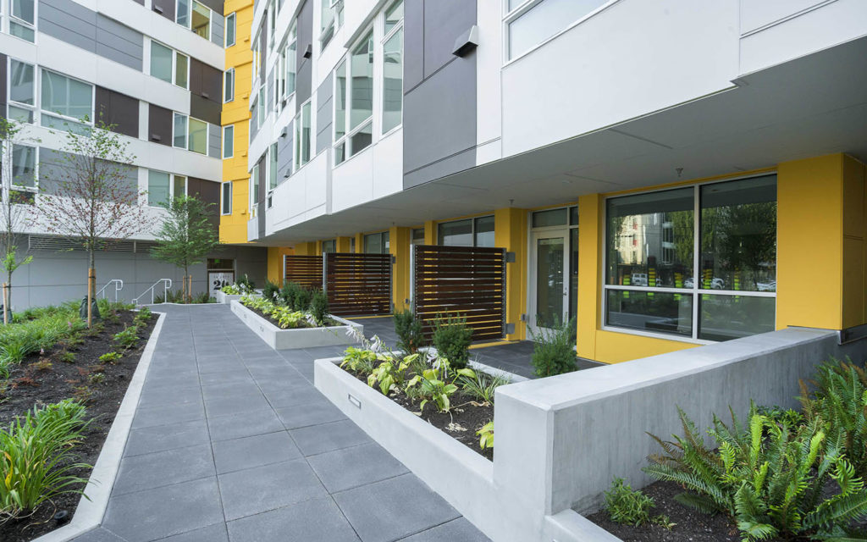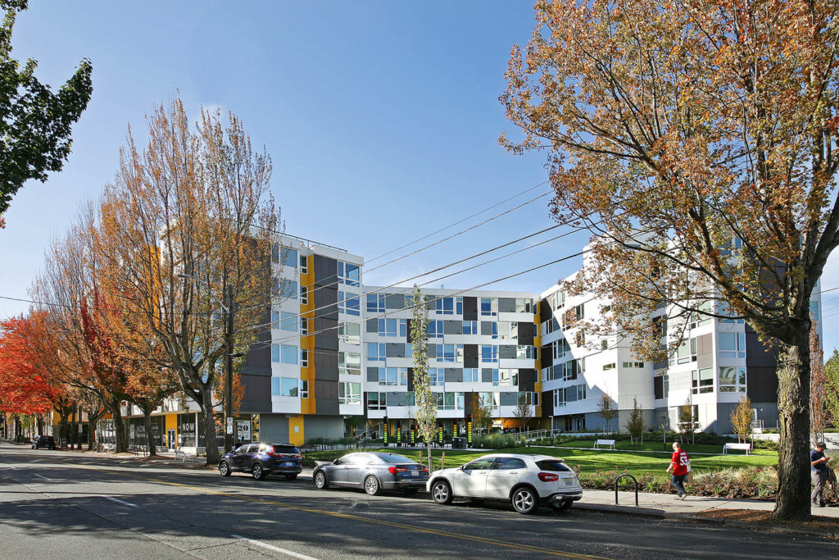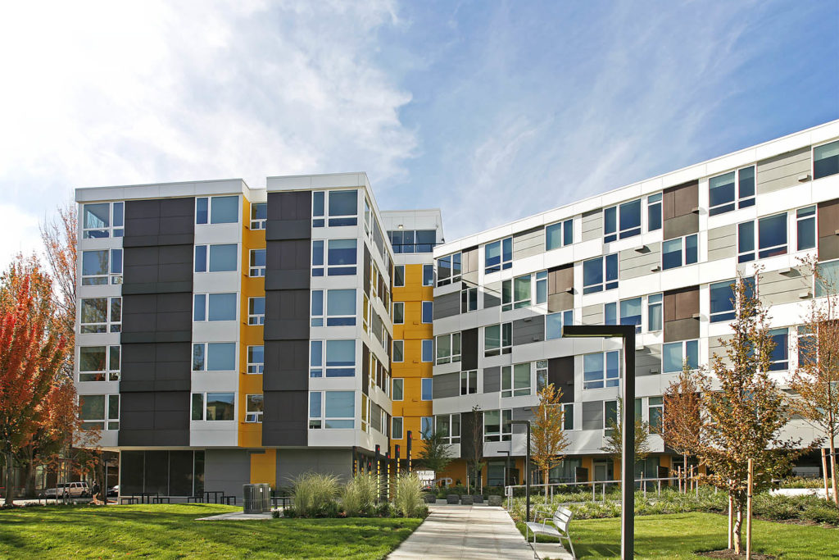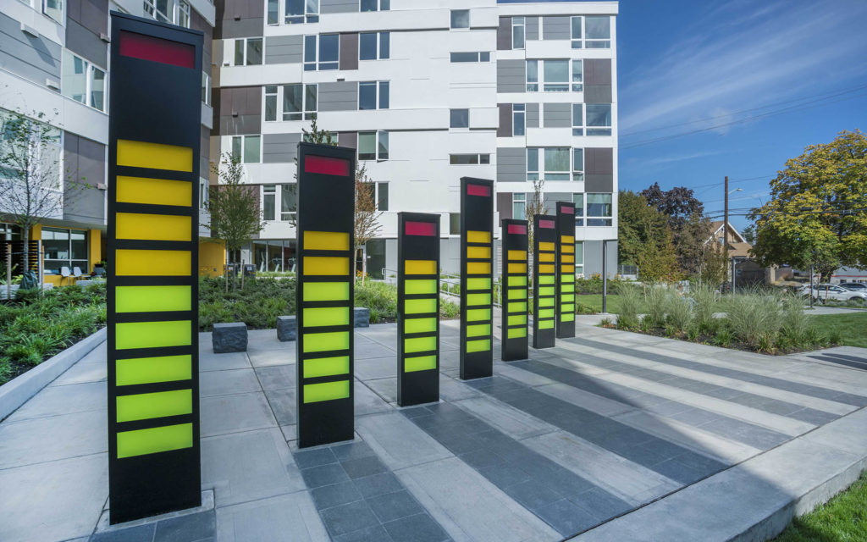A vacated alley reinvented
This project transformed a long-standing empty site in the heart of Capitol Hill into a vibrant community that connects residents and promotes public interaction. The lot had been vacant for over a decade due to contaminated soils; by reinventing it, we were able to create a form that opened its “arms” to the surrounding urban fabric.


